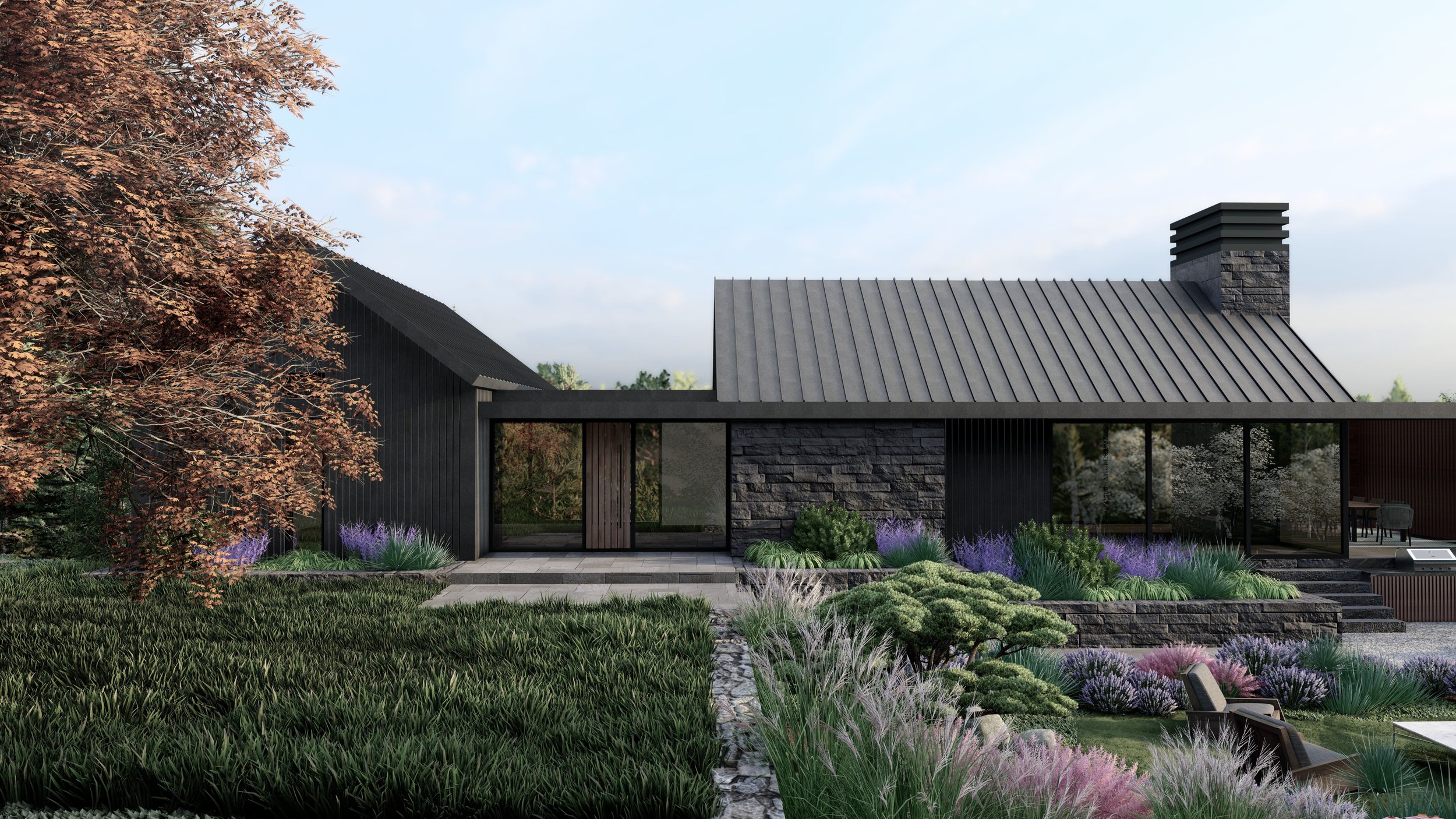DESIGN
1 CONSULTATION
The design process begins with a thorough site visit and initial consultation. Our focus at this stage is to gain understanding of your aspirations and vision for the outdoor spaces, as well as observing the existing environment. Following this, a written proposal is prepared, which outlines the creative and functional objectives for your project.
2 CONCEPT DESIGN
We complete a thorough site assessment, summarizing the soil conditions, landscape features and existing structures. The site assessment captures both the existing layout of the site, ecological conditions, water flow and property boundaries. Through a combination of the site assessment, sketches, and material palettes, a 2D layout plan is then produced to support the concept design. At this stage, we focus on the layout, functionality, and honing of ideas before exploring the details.
3 MATERIALS + PLANTING MASTERPLAN
Delving further into the concept design, these drawings develop the concept layout into a site masterplan. We refine and propose spatial arrangements, structural features, material selections, lighting and a planting palette to capture the overall character of the gardens. To further understand the sense of space, our studio provides 3D imagery and visualize the warmth, levels and nature of the landscape.
4 TECHNICAL DESIGN
Once the masterplan is approved, technical drawings are developed by our studio. These include setting grading plans and cross sections, retaining walls, lighting location, green roof planning and execution, as well as custom structures or features for the structural engineer and other supporting collaborators to review.
5 BUDGET, PERMITTING + TENDER DOCUMENTS
Our designer will issue the final masterplan, prepare a projected budget, discuss the project scope and advise you on the construction process. This final package includes the masterplan, planting plan, land-care and maintenance information, and all relevant technical documents for installation. At the stage, the designer will often prepare the permit documents for review and submission to your municipality.
6 PROJECT INTEGRATION
We offer collaborative support to to collectively meet project expectations, both structural and aesthetic, to bring your project to the finish line. We provide project integration, including sites visits through implementation, plan adaptation and proactive solutions for project challenges.


